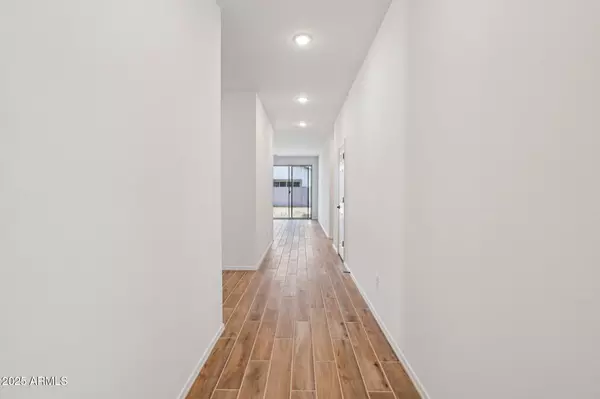$358,820
$359,990
0.3%For more information regarding the value of a property, please contact us for a free consultation.
46941 W OLD TIMER Road Maricopa, AZ 85139
3 Beds
2.5 Baths
1,949 SqFt
Key Details
Sold Price $358,820
Property Type Single Family Home
Sub Type Single Family Residence
Listing Status Sold
Purchase Type For Sale
Square Footage 1,949 sqft
Price per Sqft $184
Subdivision Amarillo Creek
MLS Listing ID 6911896
Sold Date 10/30/25
Style Contemporary
Bedrooms 3
HOA Fees $92/mo
HOA Y/N Yes
Year Built 2025
Annual Tax Amount $48
Tax Year 2024
Lot Size 6,326 Sqft
Acres 0.15
Property Sub-Type Single Family Residence
Source Arizona Regional Multiple Listing Service (ARMLS)
Property Description
Welcome to the Larkspur! Boasting 1,949 sq ft, 3 bedrooms + Study, 2.5 baths; this home offers a versatile floor plan perfect for any buyer. Enjoy 9 ft ceilings, wood-look tile in main areas, carpet in bedrooms, and 2 car garage. The spacious kitchen features the Oxford Collection with 42'' upper Espresso Sarsaparilla cabinets, quartz countertops, tiled backsplash, and hardware. The great room has a 4-panel glass slider that opens to a covered patio. The study can be a office, or additional living area. GE washer/dryer, fridge, and blinds also included! The Amarillo Creek community offers parks, pickleball court, basketball, and is conveniently located near Route 347 for easy commuting to Phoenix. Minutes from dining, shopping, and all the entertainment that Maricopa has to offer.
Location
State AZ
County Pinal
Community Amarillo Creek
Area Pinal
Direction From the I-10 E, take exit 164 for AZ-347 S/Queen Creek Rd, Turn right onto AZ-347, Continue 21 miles to W. Papago Road, Continue on Papago Road for 1.4 miles, Model home is on the right off of N. Amarillo Creek Pkwy, Arizona State Flags mark all Ashton Woods Model Homes
Rooms
Other Rooms Great Room
Master Bedroom Split
Den/Bedroom Plus 4
Separate Den/Office Y
Interior
Interior Features High Speed Internet, Granite Counters, Double Vanity, Eat-in Kitchen, 9+ Flat Ceilings, Kitchen Island, Pantry, Full Bth Master Bdrm
Heating Natural Gas
Cooling Central Air, Evaporative Cooling, Programmable Thmstat
Flooring Flooring
Fireplace No
Window Features Low-Emissivity Windows,Dual Pane,Vinyl Frame
SPA None
Exterior
Parking Features RV Access/Parking, Electric Vehicle Charging Station(s)
Garage Spaces 2.5
Garage Description 2.5
Fence Block
Community Features Playground, Biking/Walking Path
Utilities Available City Electric
Roof Type Tile
Porch Covered Patio(s), Patio
Total Parking Spaces 2
Private Pool No
Building
Lot Description Sprinklers In Front, Desert Front, Dirt Back
Story 1
Builder Name Ashton Woods Homes
Sewer Private Sewer
Water Pvt Water Company
Architectural Style Contemporary
New Construction No
Schools
Elementary Schools Saddleback Elementary School
Middle Schools Maricopa Wells Middle School
High Schools Maricopa High School
School District Maricopa Unified School District
Others
HOA Name Amarillo Creek
HOA Fee Include Maintenance Grounds
Senior Community No
Tax ID 510-84-052
Ownership Fee Simple
Acceptable Financing Cash, Conventional, FHA, VA Loan
Horse Property N
Disclosures Other (See Remarks)
Possession Close Of Escrow
Listing Terms Cash, Conventional, FHA, VA Loan
Financing Conventional
Read Less
Want to know what your home might be worth? Contact us for a FREE valuation!

Our team is ready to help you sell your home for the highest possible price ASAP

Copyright 2025 Arizona Regional Multiple Listing Service, Inc. All rights reserved.
Bought with eXp Realty






